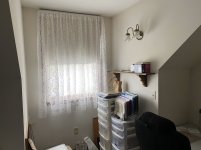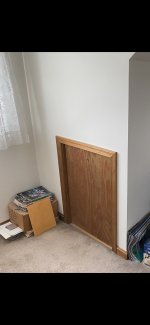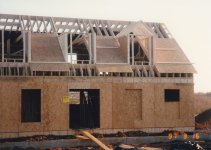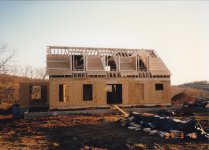You are using an out of date browser. It may not display this or other websites correctly.
You should upgrade or use an alternative browser.
You should upgrade or use an alternative browser.
This day in 1997, of my house build
- Thread starter buckeyefarmer
- Start date
- Views: 53965
More options
Who Replied?
/ This day in 1997, of my house build
#221
EddieWalker
Epic Contributor
Are the dormers part of the ceiling and functional from the inside? Here, they are very common, but always just ornamental and just a source of light for the attic. The roof is usually fully decked and then the dormer is built on top of the sheething with a small hole cut in later on to let some light through.
ovrszd
Epic Contributor
- Joined
- May 27, 2006
- Messages
- 33,724
- Location
- Missouri
- Tractor
- Kubota M9540, Ford 3910FWD, Ford 555A, JD2210
Are the dormers part of the ceiling and functional from the inside? Here, they are very common, but always just ornamental and just a source of light for the attic. The roof is usually fully decked and then the dormer is built on top of the sheething with a small hole cut in later on to let some light through.
Same here.
buckeyefarmer
Epic Contributor
Dormers are 5’ wide functional space. Right one used to be the boys bedroom, now wife’s craft room. Front wall is at the 5ft height which I believe is code as lowest space allowed on a sloping ceiling. The attic space is accessible by doors in the dormer.

Middle is part of our walk in closet.
Left is part of master bedroom. There are access doors to the attic space


Middle is part of our walk in closet.
Left is part of master bedroom. There are access doors to the attic space

EddieWalker
Epic Contributor
Never seen a dormer in a wall in person. Why the sloped ceiling instead of making the wall full height?
buckeyefarmer
Epic Contributor
Never seen a dormer in a wall in person. Why the sloped ceiling instead of making the wall full height?
It’s a cape cod front, the dormer is in the front roof, which is why the ceiling slopes.
If the wall was full height it would be an ordinary box 2 story house which I didn’t want.
When I started designing the house it was 2 story plus a 3rd floor attic with dormers. (And a 2 level front porch). I decided that was too big. Then I dropped a floor, made the back full height and made use of all the space.




