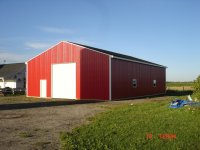Ties the outermost corners together in the plane of the bottom chords. In a large pole or framed structure, presumably without interior walls like a home which would provide added shear against lateral wind loading of the walls/gables, the corner braces stiffen the gables againt unusual pressures. Better way to explain it is that if you pushed on the center (bottom) of one gable truss with enough force you could deform the opposite gable in the same direction. Granted, you eventually have to overcome the membrane resistance of the roof (but it's not in that plane) and deform that too.... but when you get larger expanses of gable and end wall exposed to wind, no membrane on the bottom chords (as drywall ceilings are in a home), the structure is much more vulnerable wind to loading. Those corner braces are fast, cheap, and easy. You would have to run calculations on any particular structure to reach a real conclusion but a large span truss pole barn with corner braces may take say another 20 or 30 MPH of wind (on gable) before anything starts to deflect. We are talking larger wind speeds and loads. If it never gets over 60 MPH sustained it problably is not an issue in that rough example. But at 75-80 its potentially a problem. I never built a truss roof house without corner braces (except attic trusses) and they have all kinds of ancillary supports a pole barn doesn't. Haven't framed in my home state of Maryland in quite awhile but you had to have those corner braces in every conventional trussed roof home in the late 70's and early 80's. Not sure what other jurisdictions require.
Large truss center to center spacing on pole barns doesn't help things out either as there are fewer connection points to the purlins or sheathed roof membrane meaning that plane is a bit weaker to start.
Smaller structures are not the same issue as there isn't enough surface area and unbraced expanse to worry about it. Frankly, neither is the average house gable once the drywall is up.
 How dumb can one get? Getting structure right on them is well, important.
How dumb can one get? Getting structure right on them is well, important.

