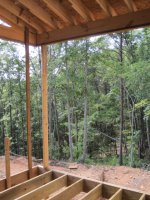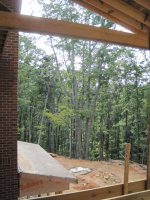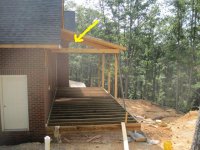We had lots of conversations with the framer and the vinyl guy regarding the back porch. We originally wanted the triangular area (see yellow arrow) at the ends of the porch above the beam and below the roof to be screened in. However, it was getting tricky to do that and make the beam and vinyl soffits look good. We also had a dilemna regarding how to transition from the eyebrow to the porch. Inthe end, we decided that we will fill in that triangular area with siding on both ends of the porch.
The bottom of the beam is 9 ft above the floor. The framer was going to make the beam 8 ft until we talked to him. The extra foot makes quite a difference regarding the view of the woods. The ceiling will be "cathedral". I'm not sure if that's the correct term since it has a shed roof instead of a gable. The porch will be screened in. The screens will be removable; we plan to remove them during the cooler months when bugs will be less likely.
The wife took me out to the porch and said, "This is really going to be nice." With all the stress she's under coordinating the building process, it was good for to her momentarilly see, however brief, that she might actually enjoy the house. With everything going on, with all the problems we have to address and solve, we have difficulty seeing the end result.
On the other hand, last night I did more footer cleaning and backfilling around the basement. The weather was wonderful; things have cooled down some. I enjoyed the work with the pleasant weather and the hope that we might soon be in the house. My wife isn't there yet; she is working everyday coordinating with subcontractors, suppliers, and doing research. I'm looking forward to when my wife will be able to step back and see the light at the end of the tunnel.




