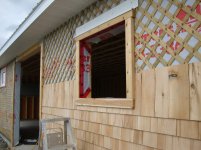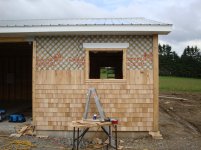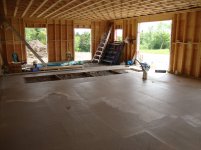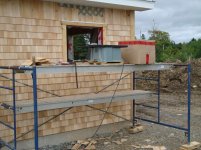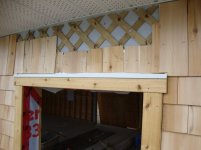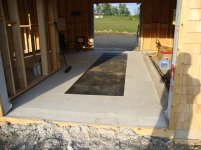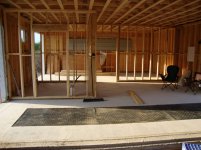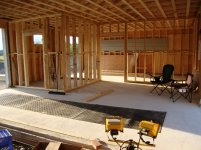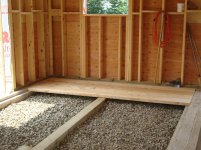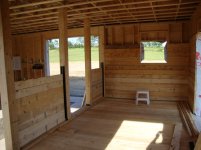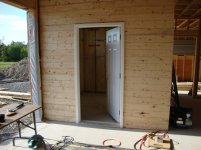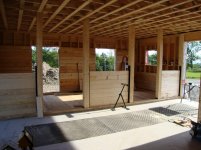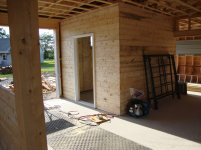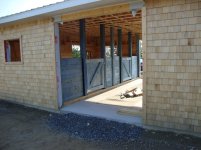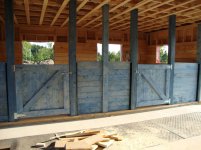We finally finished the shingling last week, it took 37 bundles of shingles and about 12,000 staples. The interior framing is complete except for a few finishing touches on the stall walls and one more wall to board in with 1x6 tongue and groove.
We used rough 6x6 posts for the stall wall uprights, collared at the top with 2x6 and braced at the bottom with angle iron and lag bolts.
The tack room has been insulated and covered with vapour barrier, sealed with acoustic sealant and has the door installed.
The roll-up garage door is ordered, should be here in about a week or so. I have the barn door tracks, trolleys and hangers, it's soon time to start building the sliding doors.
We finished the suspended floor yesterday, tonight my wife let her horse try it out, with her in the saddle too! Hardly any deflection at all, so it's definitely strong enough. We wanted the ceiling to be high enough to ride in and out if we want to, no problems with headroom. Morgans aren't that tall (our's are about 15h 2 tall).
Things slow down a bit with only my wife and I working on it, we're expecting the electrician next week to wire it and hook up power from the house.
Sean
