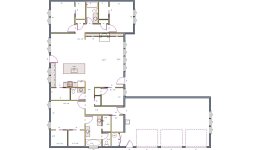ronjhall
Super Star Member
Great home design. Your parents should be happy with it. Only thing I will add is putting something similar to txdon's insulation package. It amazes me how low his heating and cooling cost are.
Dad was working on the trench for the electrical line from the meter to the house. I marked where it needed to go, and he dug!!
Yesterday, he picked up wire, conduit and rebar.

I think all three 8' ohd's could be a mistake: 2013 Ford F-150 | View Exterior Specifications | Ford.com shows an F-150 has an outside width of 97" including mirrors.
The shelves beside the fireplace gives the built-in look, I like that. Clean lines.
... I changed the garage doors from a 9 ft and a 18 foot to three 8 ft doors. No real advantage either way, but I started to think the smaller doors would look nicer...