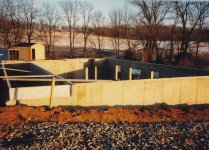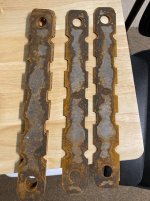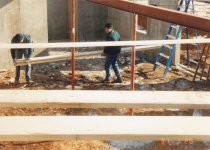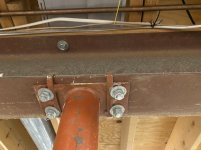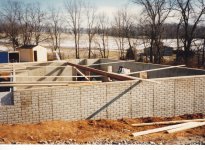buckeyefarmer
Epic Contributor
19970118 - started framing. Installed sill plates on top of foundation walls with foam seam sealer on concrete side. Bought an 8’ step ladder, as my 6’ ladder I had wasn’t tall enough . The basement walls are 9 ft high, to have 8 ft clear under the center beam and ductwork.
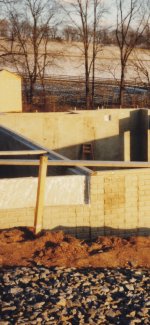
The sill sits flush with outer edge of foundation for the side and back walls, but front foundation is centered on the front edge of the house, so it will also support the porch slab.
Used my truck to pull the 41.5 ft basement steel beam up onto the foundation walls. There is a pocket in the foundation that the end of beam sits in, plus 3 steel columns. You can see the pocket on the far wall.
Post 3 has 2 more photos from this day.

The sill sits flush with outer edge of foundation for the side and back walls, but front foundation is centered on the front edge of the house, so it will also support the porch slab.
Used my truck to pull the 41.5 ft basement steel beam up onto the foundation walls. There is a pocket in the foundation that the end of beam sits in, plus 3 steel columns. You can see the pocket on the far wall.
Post 3 has 2 more photos from this day.
Attachments
Last edited:
