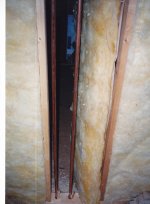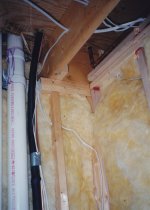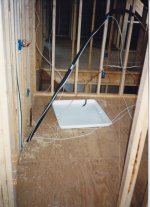EddieWalker
Epic Contributor
1.5” + 9.25” + .75” - 4” = 7.5”
If I understand this, you are saying that your front door is 7 1/2 inches higher then your porch. Why?
1.5” + 9.25” + .75” - 4” = 7.5”
If I understand this, you are saying that your front door is 7 1/2 inches higher then your porch. Why?
Pretty normal here, especially with a basement. Otherwise foundation guys would of have to do a lot of forming to bring porch foundation up higher, or have the porch raised when it is poured.






