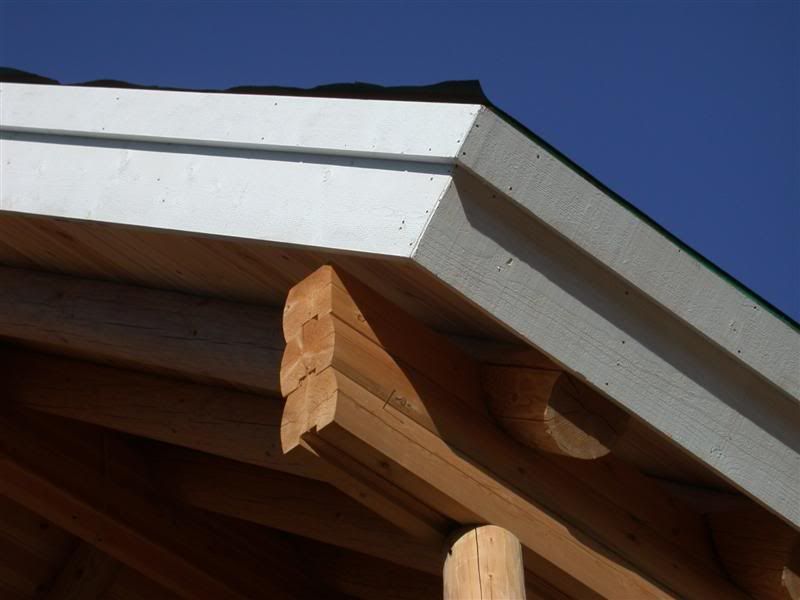Man, my Internet connection is slow today. Is yours like that? I'm supposed to have that super fast roadrunner blinding speed. It's more like one with broken legs in casts! What's up with that?
Now onto the log home progress.
They pretty much got the rest of the logs stained and the bottom section too. There are still areas that need to be done but they wanted to get at least this part done before the weather hits. They should be able to work through the Winter now that they are dry inside.
These are a couple photos of how the boxed in the overhanging eaves and also showing the stain on the exterior.






























