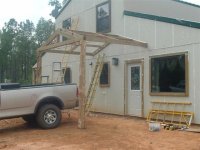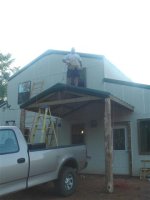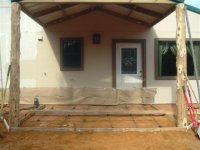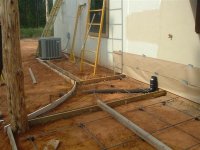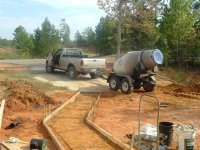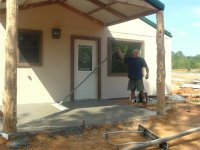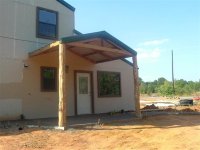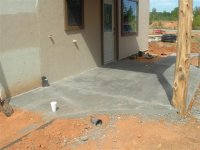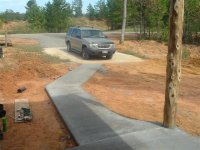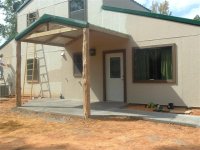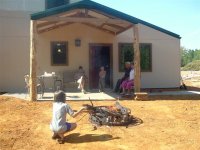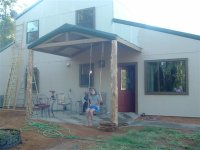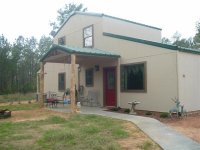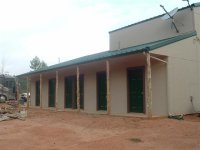EddieWalker
Epic Contributor
I finished off the framing of the roof. One of my bigger mental challenges was determining the length of the end beams that form an exposed truss from PT 4x6's. The metal roof trim has about a 6 inch overlap. I wanted to be able to see the wood without the metal covering it up, so I put the purlins on top of it. This gave me a 3 1/2 inch spacer above the truss to absorb some of the overhang from the trim.
Once I figured out these numbers, it was smooth sailing.
Eddie
Once I figured out these numbers, it was smooth sailing.
Eddie
