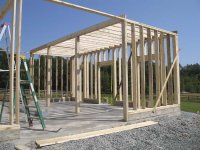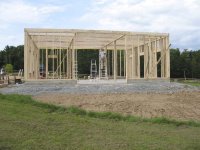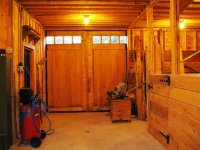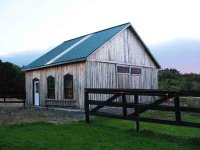richardbro
Silver Member
I'm stuck on a construction detail...
I'm build a single-story stick framed stable - I've got the walls up (2x6) and am waiting for the roof trusses to be delivered. There are two doorways; one at each end. They are 10 feet wide and I was intending on equipping each with 2 5-foot sliding doors.
The walls and ceiling will be 9 feet high. I haven't yet put any headers on the doorways so as it stands now the structure basically looks like '[ ]', where the top and bottom gaps are the doorways. I'm looking for design details on how to keep the doorways also at 9 feet and keep the headers in place without interfering with the first and last roof trusses. The headers will have to support the weight of the sliding doors and will have to resist the door's force that will try to topple them. I was intending in using 2 nailed up 2x12 for each header.
The details on how to nail all this together are cloudy in my mind - some photo examples from those who have built this might be a good idea.
I was thinking about using some simpson/strongtie connectors like ECC46 to fix the headers onto the 6x top wall plates, but that might be a special order that may come in too late.
Also, I'm not sure how the first/last roof trusses will fit into the header scheme when the header is at the same level as the truss - can the roof truss be moved over the 4" or so width of the header thickness? How will I need to compensate for that 4" on the exterior siding?
The alternative would be to frame the header in the walls (like other normal doors and windows) and have the doorways 11" lower that the ceilings. I'm not sure yet if my bx24 can get in an 8-foot opening with the ROPs up...
Any pointers would be greatly appreciated.
I'm build a single-story stick framed stable - I've got the walls up (2x6) and am waiting for the roof trusses to be delivered. There are two doorways; one at each end. They are 10 feet wide and I was intending on equipping each with 2 5-foot sliding doors.
The walls and ceiling will be 9 feet high. I haven't yet put any headers on the doorways so as it stands now the structure basically looks like '[ ]', where the top and bottom gaps are the doorways. I'm looking for design details on how to keep the doorways also at 9 feet and keep the headers in place without interfering with the first and last roof trusses. The headers will have to support the weight of the sliding doors and will have to resist the door's force that will try to topple them. I was intending in using 2 nailed up 2x12 for each header.
The details on how to nail all this together are cloudy in my mind - some photo examples from those who have built this might be a good idea.
I was thinking about using some simpson/strongtie connectors like ECC46 to fix the headers onto the 6x top wall plates, but that might be a special order that may come in too late.
Also, I'm not sure how the first/last roof trusses will fit into the header scheme when the header is at the same level as the truss - can the roof truss be moved over the 4" or so width of the header thickness? How will I need to compensate for that 4" on the exterior siding?
The alternative would be to frame the header in the walls (like other normal doors and windows) and have the doorways 11" lower that the ceilings. I'm not sure yet if my bx24 can get in an 8-foot opening with the ROPs up...
Any pointers would be greatly appreciated.




