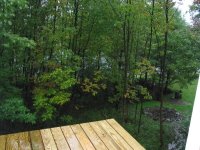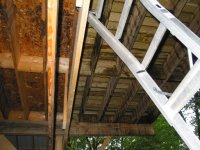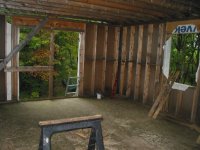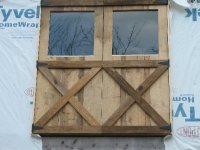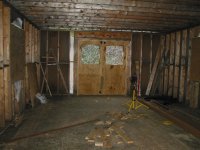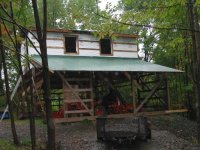You are using an out of date browser. It may not display this or other websites correctly.
You should upgrade or use an alternative browser.
You should upgrade or use an alternative browser.
Monitor Style Pole Barn in Progress
- Thread starter PaulT
- Start date
- Views: 21002
/ Monitor Style Pole Barn in Progress
#21
OK, one final picture. This is the side view where the man door will be. If you look just behind the near tree, that is where it will be. The question for TBN'rs is, how close to the ground should I cut back that 2x10 PT skirting board when installing the prehung door? I am thinking about a 6 inch pour someday (but not for a few years, probably). Maybe I could get away with a 4 inch floor, but shouldn't it be thicker near the edges? I don't mind stepping over the board for now, I just dont want to have the door too high after I pour the floor. Can any pro builders out there help?
Thanks
Thanks
Attachments
johnday
Veteran Member
- Joined
- Nov 14, 2003
- Messages
- 1,400
- Location
- monroe michigan, barton city soon
- Tractor
- NH TC 35 had, now a TC35DA LS25 lawnmower
Paul; How much room do you have between the corner post and the first one along the side under your eaves? Also, how big of a service door do you want to put there? /forums/images/graemlins/grin.gif
Paul, Have you thought about putting a ridge extension outside the loft - could be like an old barn's hay trolley that you could put a pulley or block-and-tackle on for lifting stuff to the loft? Old barns had a drop-down door fit into the end gable for access....
Dave
Dave
