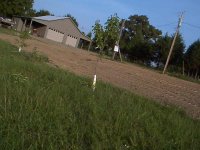EddieWalker
Epic Contributor
Here is my plan when I get around to building. I will span 40 feet and have 16 foot walls. No 2 story, I want a garage door at least 14 feet tall so I can get my backhoe in there. It will have a gable metal roof with a 4:12 pitch. I'm not sure how long it will be at first. Whatever I can afford at the time to get it started. Then I will extend lean to's off of each side 16 feet. That will have a 2:12 pitch roof with ten foot side walls That will give me enough height for an 8 foot tall door.
The lean to's can come later.
The length can be extended as far as I want over time.
Walls will come later. I can do one wall at a time just to keep the weather out, but going from having my stuff completely out in the rain, to just having a roof over it at first will be huge.
Flooring will come later. I know it never happens once you built it and start storing stuff in there, but my thinking is that if I really get sick of dirt and want concrete, I'll move what's in there out long enough to pour concrete in that section. I will just pour one area at a time as I can afford it.
The lean to's can come later.
The length can be extended as far as I want over time.
Walls will come later. I can do one wall at a time just to keep the weather out, but going from having my stuff completely out in the rain, to just having a roof over it at first will be huge.
Flooring will come later. I know it never happens once you built it and start storing stuff in there, but my thinking is that if I really get sick of dirt and want concrete, I'll move what's in there out long enough to pour concrete in that section. I will just pour one area at a time as I can afford it.

