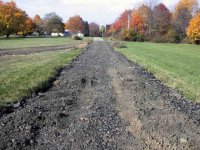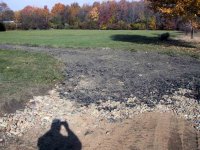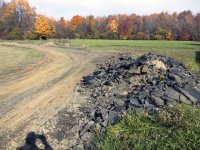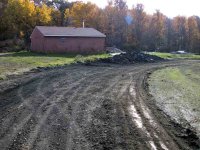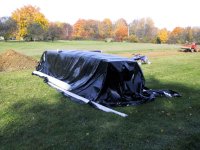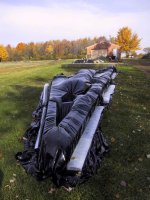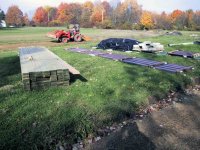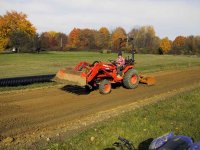OP
rswyan
Super Star Member
- Joined
- May 12, 2004
- Messages
- 13,183
- Location
- Northeast Ohio
- Tractor
- Kubota B2910, Cub Cadet Pro Z 154S, Simplicity 18 CFC, Cub Cadet 782
Ok .... it's coming down to the wire for me - Cleary is scheduled to be out here this coming Monday to start putting up the polebarn.
I have been trying to get my pad graded and leveled out but the weather hasn't been cooperating too well over the last several weeks .... a good bit of rain and cool temps. Fortunately I've got it graded enough that there aren't as many holes/depressions and there is enough slope that most of the water is flowing to the bottom corner of the pad, opposite of where the building will be.
I've also managed to get a good part of the trenching done for the french drains around the building - particularly the back side, since once the building is up I won't be able to get back there with the backhoe. (The area on the back side of the building is about 3' below original grade and there is another 6'+ of topsoil piled up on the original grade at the moment - the building will sit out in the excavated area about 5' or 6' from the edges.)
I'll be trying to get the french drains installed in the 300' or so of trench I currently have dug before Monday. There's another 200' of french drain to do beyond that, but it can be done after the building is up. The french drains are 16" wide and the depth is probably 14" to 16" (minimum), multiple runs of 4" perforated flex draining to 6" perforated flex, both with soil sleeves, laid in No. 57 washed gravel (or coarse sand ?), encased in non-woven geotextile. The 4 downspouts from the gutters will be tied in as well. The entire perimeter of the building will be covered with at least several inches of gravel, and the parking/driveway area in front having probably at least an 8" depth.
One area of concern that I have is the ground settling. A good portion (2/3rd's to 3/4) of the building will sit on undisturbed clay - the southwest corner (1/4 to 1/3) will set on an area which had the topsoil removed and then was backfilled with clean clay (excavated from the other end of the building.) The area was backfilled using fairly shallow lifts (less than 6" for the most part) and was compacted by driving over it with a Bobcat 743 and Kubota B2910. I would estimate that the depth of the fill, under where the building will be in that corner, to be 4'± at it's deepest point. It has rained twice now since the area was filled and the area has been run over a bazillion times while I was boxblading it ..... for the most part it seems pretty solid (although if you head a little further south it gets mushy)
Should I be concerned that the area needs further compaction ? I was originally planning to bring in a 4.5 ton vibratory padfoot roller and whack it with that .... although that plan has sort of fell by the wayside due to rain and lack of time.
I am planning on having the floor concreted after the building is erected - probably something on the order of a 4" to 6" slab (using a 6 bag/4000 psi mix) with the edges thickened to 10" to 12" and 1/2" rebar every 2' on chairs in a 45° diagonal lattice pattern, with a double run of rebar (stacked) in the thickened edge. This sound right ? And I was planning on extending the pour beyond the poles, outside the building, by at least several inches, with a dropped lip at metal siding.
The poles (3-ply 2 x 6 nail-laminated) will be set in Post Protectors, which are 60" long. Cleary wants to set the poles to at least a depth of 52". It was my intention to have them leave approximately an extra 12" of pole exposed (meaning they would initially be set at around a 40" depth) - to allow for a base below the concrete slab and the slab itself - once the floor was poured I would backfill around the perimeter of the building.
Question on the base under the slab - sand or gravel ?
I'm open to any thoughts or insight anyone might have on the above - this is the first time I've every attempted anything like this and I'm suffering from a serious lack of previous experience. /forums/images/graemlins/grin.gif
I have been trying to get my pad graded and leveled out but the weather hasn't been cooperating too well over the last several weeks .... a good bit of rain and cool temps. Fortunately I've got it graded enough that there aren't as many holes/depressions and there is enough slope that most of the water is flowing to the bottom corner of the pad, opposite of where the building will be.
I've also managed to get a good part of the trenching done for the french drains around the building - particularly the back side, since once the building is up I won't be able to get back there with the backhoe. (The area on the back side of the building is about 3' below original grade and there is another 6'+ of topsoil piled up on the original grade at the moment - the building will sit out in the excavated area about 5' or 6' from the edges.)
I'll be trying to get the french drains installed in the 300' or so of trench I currently have dug before Monday. There's another 200' of french drain to do beyond that, but it can be done after the building is up. The french drains are 16" wide and the depth is probably 14" to 16" (minimum), multiple runs of 4" perforated flex draining to 6" perforated flex, both with soil sleeves, laid in No. 57 washed gravel (or coarse sand ?), encased in non-woven geotextile. The 4 downspouts from the gutters will be tied in as well. The entire perimeter of the building will be covered with at least several inches of gravel, and the parking/driveway area in front having probably at least an 8" depth.
One area of concern that I have is the ground settling. A good portion (2/3rd's to 3/4) of the building will sit on undisturbed clay - the southwest corner (1/4 to 1/3) will set on an area which had the topsoil removed and then was backfilled with clean clay (excavated from the other end of the building.) The area was backfilled using fairly shallow lifts (less than 6" for the most part) and was compacted by driving over it with a Bobcat 743 and Kubota B2910. I would estimate that the depth of the fill, under where the building will be in that corner, to be 4'± at it's deepest point. It has rained twice now since the area was filled and the area has been run over a bazillion times while I was boxblading it ..... for the most part it seems pretty solid (although if you head a little further south it gets mushy)
Should I be concerned that the area needs further compaction ? I was originally planning to bring in a 4.5 ton vibratory padfoot roller and whack it with that .... although that plan has sort of fell by the wayside due to rain and lack of time.
I am planning on having the floor concreted after the building is erected - probably something on the order of a 4" to 6" slab (using a 6 bag/4000 psi mix) with the edges thickened to 10" to 12" and 1/2" rebar every 2' on chairs in a 45° diagonal lattice pattern, with a double run of rebar (stacked) in the thickened edge. This sound right ? And I was planning on extending the pour beyond the poles, outside the building, by at least several inches, with a dropped lip at metal siding.
The poles (3-ply 2 x 6 nail-laminated) will be set in Post Protectors, which are 60" long. Cleary wants to set the poles to at least a depth of 52". It was my intention to have them leave approximately an extra 12" of pole exposed (meaning they would initially be set at around a 40" depth) - to allow for a base below the concrete slab and the slab itself - once the floor was poured I would backfill around the perimeter of the building.
Question on the base under the slab - sand or gravel ?
I'm open to any thoughts or insight anyone might have on the above - this is the first time I've every attempted anything like this and I'm suffering from a serious lack of previous experience. /forums/images/graemlins/grin.gif
