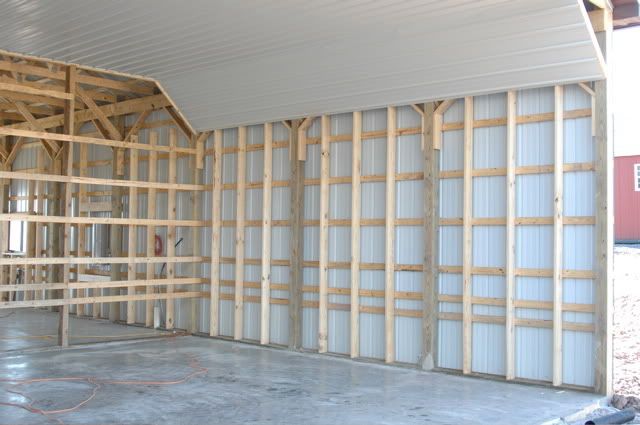keving
Gold Member
The concrete is cured. The ceiling is being put in and the walls are being studded. Over the weekend, a friend and I installed the meter base and installed the electric panel box.
I need your opinion on what to do with these walls. They are part of the "carport" portion of the barn. I will have the ceiling metal down to the 8' mark and I'm looking for ideas of what to put on the walls. If I put metal all the way down, it would quickly become dented and scratched. Here's the pics:


I ran the 3/4 inch waterline in perf drain pipe to protect it from rocks. I also ran network cable and phone cable in a separate conduit.

Water has arrived at the barn!

I need your opinion on what to do with these walls. They are part of the "carport" portion of the barn. I will have the ceiling metal down to the 8' mark and I'm looking for ideas of what to put on the walls. If I put metal all the way down, it would quickly become dented and scratched. Here's the pics:


I ran the 3/4 inch waterline in perf drain pipe to protect it from rocks. I also ran network cable and phone cable in a separate conduit.

Water has arrived at the barn!
