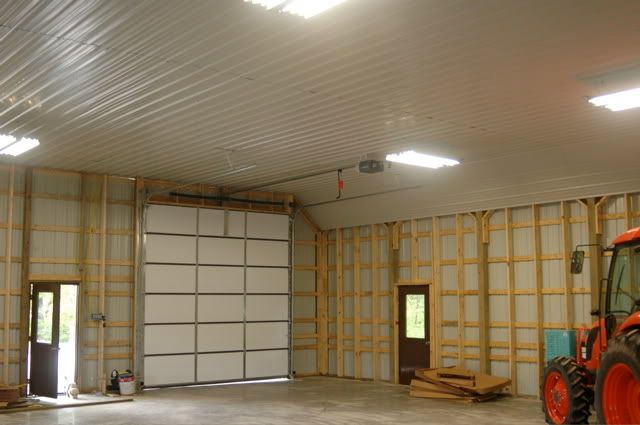patrick_g
Elite Member
KentT said:patrick_g, I've just spec'd my new garage with pegboard on two entire walls without any questions/concerns on the builders part. He'll use faced fiberglass bats, with the facing toward the interior and tape all seams in the insulation. Unless I should happen to puncture the facing, there's no way for the fiberglass to get out the cavity and into garage...
OK by me. My GC was a fairly young (early 30's) but extremely smart and industrious guy. Another of the points was better fire proofing between attached garage and the shop. My 36x48 free span red iron bld is divided in half with one part a 3 car garage and the other part my shop. The shop side connects to the house. CBN house bld section Oklahoma Farmhoiuse) We used two layers of "FIRE Rock" (fire rated drywall) between the garage and shop to buy time before a garage fire would spread to the shop and likewise a similar wall between the shop and house. He easily convinced me the pegboard just wasn't as safe in my particular application.
If you are using pegboard in walls not separating the shop from the house then I think peg board is a real convenience and in such a situation I would have used it.
Pat










