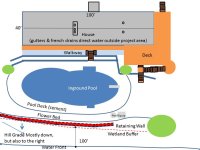OP
tractchores
Veteran Member
Ok got some time to make a quick diagram of the slope etc. Bear with me in the description as I didn't have the patience to draw a topo map. The entire property is on a slight tile, mostly going from top to bottom of the diagram, but with a slight tile from left to right as well. The house site was leveled when built, as was the pool. This means that in the diagram the left side of the pool is a much more gradual slope and to go from the pool area to where you get to the more gradual slope down to the water is probably 3 - 4 feet. On the right side of the pool the drop is MUCH steeper and probably 10' to get to the more gradual slope. That slope is so steep that you cannot walk up or down it (even on hands and knees), I'd guess maybe 50 degrees? The 'gradual' slope down to the water is probably 20 - 30 degrees and from the edge of the pool to the water is likely 30 - 40 feet vertically over a distance of ~100' horizontally.
The real challenge here is that for equipment access you would come in from the right (lawn), which is the steepest side. I can get over to the left side with my tractor (have to go down through the woods or up and across a very scary slope. I cannot work from the bottom up due to the wetland buffer, which is 6' beyond the edge of the flower bed and within the extremely steep section. Contractors were thinking of cutting in from the left with an excavator and using 20 - 30 yards of fill to build up a flat area about 6' wide, which would then accommodate the toe pressure of the retaining wall and give a place to work. Given the access that's a very expensive project.
Walls under 6' in my town do not need engineering. I could probably get a wetlands permit to work into the 100' buffer zone and then restore it, but that's quite a bit of money and far from a guarantee.

The real challenge here is that for equipment access you would come in from the right (lawn), which is the steepest side. I can get over to the left side with my tractor (have to go down through the woods or up and across a very scary slope. I cannot work from the bottom up due to the wetland buffer, which is 6' beyond the edge of the flower bed and within the extremely steep section. Contractors were thinking of cutting in from the left with an excavator and using 20 - 30 yards of fill to build up a flat area about 6' wide, which would then accommodate the toe pressure of the retaining wall and give a place to work. Given the access that's a very expensive project.
Walls under 6' in my town do not need engineering. I could probably get a wetlands permit to work into the 100' buffer zone and then restore it, but that's quite a bit of money and far from a guarantee.

