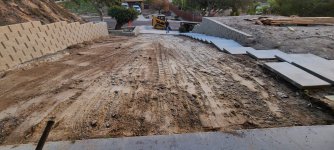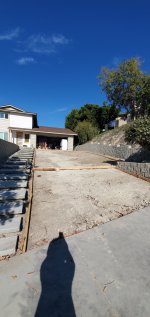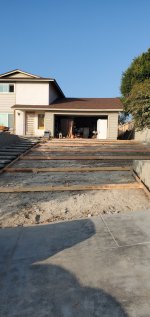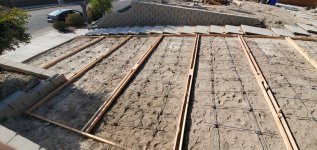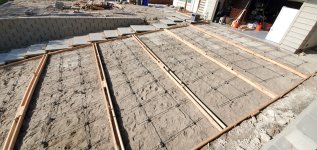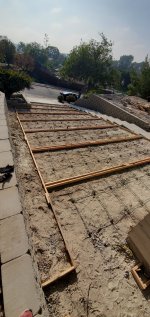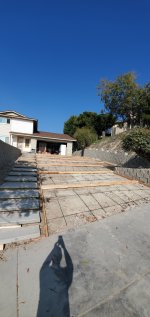I should have taken photos of the roots that were growing under the driveway. The source of the cracks was obvious.I don't have any concrete cracks in my driveway,,,, that I know of. I will have to look in the morning.
Not something that I would focus on unless something is growing in the gap.
You are using an out of date browser. It may not display this or other websites correctly.
You should upgrade or use an alternative browser.
You should upgrade or use an alternative browser.
Retaining walls and patio
- Thread starter Muhammad
- Start date
- Views: 59090
More options
Who Replied?
/ Retaining walls and patio
#271
deezler
Elite Member
- Joined
- Jan 30, 2012
- Messages
- 3,888
- Location
- Southeast MI
- Tractor
- Cub Cadet 7305, Kioti CK3510seh TLB
Wait, what? I am with dstig, why did you guys tear out a perfectly good driveway? Just do it it again with gaps in between sections? For style reasons only?
Seems pretty crazy to me, but to each their own I guess. I hope all this stuff holds up long term for you. Here in frost-heave Michigan, all those walls and steps would lose alignment over time. It's kinda sad to see some houses on hilly lots who have done similar, extensive block and paver work, only to look like total a$$ after just a decade or so.
Seems pretty crazy to me, but to each their own I guess. I hope all this stuff holds up long term for you. Here in frost-heave Michigan, all those walls and steps would lose alignment over time. It's kinda sad to see some houses on hilly lots who have done similar, extensive block and paver work, only to look like total a$$ after just a decade or so.
Wait, what? I am with dstig, why did you guys tear out a perfectly good driveway? Just do it it again with gaps in between sections? For style reasons only?
Seems pretty crazy to me, but to each their own I guess. I hope all this stuff holds up long term for you. Here in frost-heave Michigan, all those walls and steps would lose alignment over time. It's kinda sad to see some houses on hilly lots who have done similar, extensive block and paver work, only to look like total a$$ after just a decade
Well let's be honest, most of this has been for aesthetic reasons only. But the driveway had large cracks and sections were sunken and raised, creating a trip hazard.
The weather here allows for less structurally sound building methods, compared to other areas. The way I see it, the stairs were about $1800 all in so if they last 10 years that's a decent life span for the money. They should last much longer but I'm just saying it doesn't need to hold up for 50 years in this situation.
We discussed refinishing the driveway to smooth out the uneven sections but it was going to be a lot more work that just removing and re-pouring.
the old grind
Super Member
- Joined
- Jul 21, 2012
- Messages
- 5,308
- Location
- Mid-Michigan
- Tractor
- NH T-1520 HST, NH TC33DA HST, Case DX26 HST, .Terramite T5C, . NH L785
Without serious preventative steps expect ants to undermine slabs and cause shifting/settling without frost heaves. I treat around concrete with Bi-Fen IT 2x/yr and spot treat with granular passes. That I have so many ant lion funnels around the yard says I'm winning battles but the war goes on.
goeduck
Super Star Member
My plans include a 10 foot retaining wall and the county tells me I need it professionally engineered. Drainage plans etc. I am thinking big block or poured.
My plans include a 10 foot retaining wall and the county tells me I need it professionally engineered. Drainage plans etc. I am thinking big block or poured.
Yeah at that height you need engineering. Personally I would do poured next time around.
Jchonline
Elite Member
- Joined
- Feb 19, 2018
- Messages
- 3,089
- Location
- Red Feather Lakes, CO
- Tractor
- Kubota L6060, KX040-4, M7060, X1100C, M62(S)
Nice! Great think about SD is you can pour concrete all year long! We stop in Dec and dont start again until late May!The unnecessary driveway is ready to pour.
Pouring tomorrow morning.
Cost on this one is:
19 yards of concrete $2,805
Pump truck $500
Finish crew $1,200
Rebar $300
Lumber $180
Total $4985 for 1200 sq ft.
Add $1,950 for removal of the old driveway.
The first project with steps was about $4,200 including some discretionary stuff so all in we're up to $11,135 for 1,700sq ft.
Lowest quote was $13 per sq ft for the same spec so that would have been $22,100.
Cost on this one is:
19 yards of concrete $2,805
Pump truck $500
Finish crew $1,200
Rebar $300
Lumber $180
Total $4985 for 1200 sq ft.
Add $1,950 for removal of the old driveway.
The first project with steps was about $4,200 including some discretionary stuff so all in we're up to $11,135 for 1,700sq ft.
Lowest quote was $13 per sq ft for the same spec so that would have been $22,100.
Attachments
Cougsfan
Veteran Member
- Joined
- Sep 10, 2008
- Messages
- 1,647
- Location
- Eastern Washington State
- Tractor
- Ferguson TO35, Branson 4720CH
You can avoid engineering on a 10 ft retaining wall in Washington if you go with those decorative ecology block sized bricks. But even then you still need a good base and a drainage plan (French Drain) and moisture barrier or you'll likely be sorry. Poured concrete 10 ft high retaining walls have their share of pitfalls too. I've seen some catastrophic failures with those in wet areas. No matter how you do it, a 10 ft high retaining wall is a serious wall that needs careful attention to detail.My plans include a 10 foot retaining wall and the county tells me I need it professionally engineered. Drainage plans etc. I am thinking big block or poured.
Here are some similar links:
- Replies
- 28
- Views
- 4K
