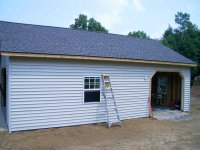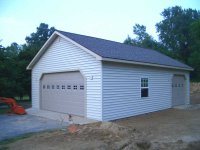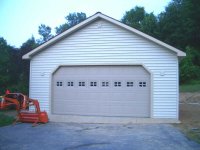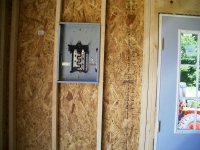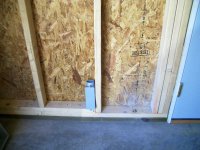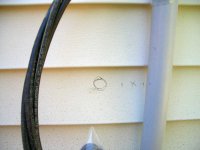You are using an out of date browser. It may not display this or other websites correctly.
You should upgrade or use an alternative browser.
You should upgrade or use an alternative browser.
So I got a good deal on some trusses...
- Thread starter dholly
- Start date
- Views: 21539
/ So I got a good deal on some trusses...
#171
Big push today to finish the siding and get the aluminum trim up. I'm happy the exterior is almost done, but a bit disappointed that the Wicker aluminum trim coil doesn't match the Taupe overhead doors just a bit better. I was shooting for a match and it's off a shade but, still, it's the closest possible with the Alcoa colors available.
Attachments
em14
Platinum Member
It is looking great ....
Leo
Leo
<font color="blue"> Shutters and/or a cupola, or leave it as is? </font>
AS IS.
That is a really nice looking building. I love the dual overhead door layout. Seems very practical. Great job.
I'm hoping to build another garage as I've acquired so much stuff that my 4 stall 28'x40' just doesn't cut it anymore.
AS IS.
That is a really nice looking building. I love the dual overhead door layout. Seems very practical. Great job.
I'm hoping to build another garage as I've acquired so much stuff that my 4 stall 28'x40' just doesn't cut it anymore.
EddieWalker
Epic Contributor
It sure looks good!!!!!
I've been kicking around the idea of a cupula with a weathervane myself. It just gives a simple building a touch of something speacial.
I've never built one myself, so if you do go that route, post some picks!!!!
Eddie
I've been kicking around the idea of a cupula with a weathervane myself. It just gives a simple building a touch of something speacial.
I've never built one myself, so if you do go that route, post some picks!!!!
Eddie
woodlot
Gold Member
I have enjoyed watching the progress of your project very much. Great job! Shutters would be a nice touch. They would fool the eye into thinking there is casing on the windows. Those windows with the incorperated j-channel are nice to work with, but the lack of casing makes them look smaller than they are. You can't go wrong though, it's GREAT as-is too!
Ok, I have electrical issues already. I'm sure this is fixed easy as pie, so chime in if you got answers please.
Originally, I was just going to mount the breaker box and a work box for alarm and cable onto a board and drywall around it. Now, I would prefer to recess them into the stud cavities for a nice, neat flush door look and to keep all wiring hidden within the wall... like this pic.
Originally, I was just going to mount the breaker box and a work box for alarm and cable onto a board and drywall around it. Now, I would prefer to recess them into the stud cavities for a nice, neat flush door look and to keep all wiring hidden within the wall... like this pic.
Attachments
Problem with this in-wall box mount is twofold:
1.) I need to connect 1-1/2" Sched 40 conduit into the bottom of the breaker box from the Sched 40 90* access "L" (el) coming thru the exterior wall. I can not find any 90* Sched 40 el's that turn quick enough to stay within the depth of the wall cavity. The 'sweeping' 90* el's are no good, need something tighter like a PVC drain 90* el. Using a 2nd Sched 40 90* access el inside, mated directly to the one outside, will not fit witin the cavity (see pic). Need ideas on how to solve this please.
1.) I need to connect 1-1/2" Sched 40 conduit into the bottom of the breaker box from the Sched 40 90* access "L" (el) coming thru the exterior wall. I can not find any 90* Sched 40 el's that turn quick enough to stay within the depth of the wall cavity. The 'sweeping' 90* el's are no good, need something tighter like a PVC drain 90* el. Using a 2nd Sched 40 90* access el inside, mated directly to the one outside, will not fit witin the cavity (see pic). Need ideas on how to solve this please.
Attachments
2.) As luck would have it, the underground conduit stubs were positioned *slightly* out-of-place. The 1" data conduit is fine, however, the 1-1/2" Elec service conduit fell right on a wall stud. If you look at the pic, you will see an opening "O" marked for the smaller conduit entry. Just to the right of that you will see a marking [ X ] where the larger conduit should enter. Problem is, the [ X ] signifies an interior wall stud.
To enter either to the left or right would mean the outside conduit coming out of the ground at a very noticable (and unacceptable, IMO) angle.
The wifey offered her suggestions... "just put a plant in front of it.", but there has to be a btter way. /forums/images/graemlins/crazy.gif
That means either:
- dig the drain risers out and reposition the service stubs (yech), or
- cut off the bottom 12" of interior wall stud, frame a header for the shortened wall stud and bring the service in with the outside conduit straight.
To me, #2 seems easiest but is there any problems to be concerned about with this choice, i.e., building code for compromising stud integrity? I should add that the framing inspection is already done. /forums/images/graemlins/cool.gif
To enter either to the left or right would mean the outside conduit coming out of the ground at a very noticable (and unacceptable, IMO) angle.
The wifey offered her suggestions... "just put a plant in front of it.", but there has to be a btter way. /forums/images/graemlins/crazy.gif
That means either:
- dig the drain risers out and reposition the service stubs (yech), or
- cut off the bottom 12" of interior wall stud, frame a header for the shortened wall stud and bring the service in with the outside conduit straight.
To me, #2 seems easiest but is there any problems to be concerned about with this choice, i.e., building code for compromising stud integrity? I should add that the framing inspection is already done. /forums/images/graemlins/cool.gif
