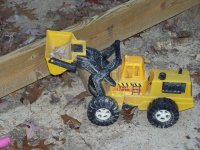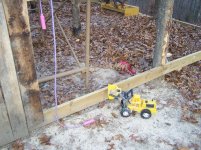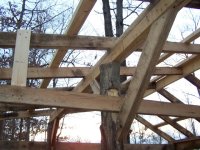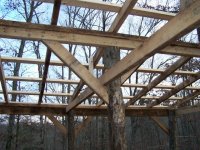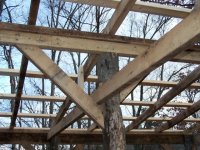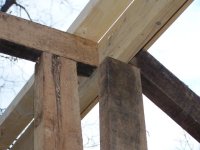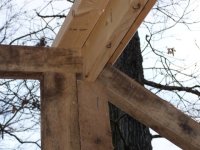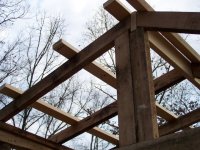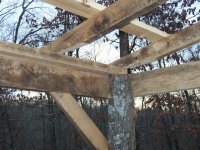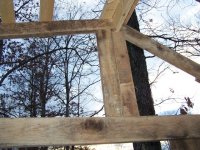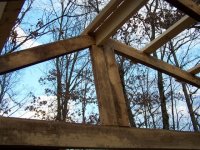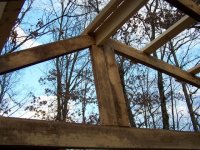theboman
Veteran Member
I'll try to get better pics of my hillbilly engineering tomorrow if it's not raining when I get back from a home inspection. Now this kinda looks like a saltbox roof, I think a true saltbox the roof pitch is the same on both sides...I think I read that somewhere in my hours of Google searches.
The center posts of the 16' wide building are 12-18" taller than the 8' front/back posts. On top the center posts is my "beam" of sorts that is two 2x4s nailed together (stagger so no joints are the same) with a 2x4 on top.
The center posts are braced front to back with one 16' 2x4 attached to all three posts (front, middle & back).
That long rafters run from the 2x4 top plate of the back wall (birdsmouth on the top plate) and rests on the beam (just toenailed on eachside to hold in place).
Anywhere there's a place there's another support brace: Each end. On each center support beam.
Now the long rafters has a ridge beam and it is attached to rafters on each side and again there are braces anywhere there's a place for support braces as just mentioned.
I have all the 2x4 purlins up on the long side (back) of the roof and I did up to the center beam from my scaffolding but the remainder I climped on top the rafters and purlins and nailed the remainder and she's a solid gal! No give and no wiggle with my 220 pounds of manhood climbing all about with aching 48 year old knees. I didn't even pay attention to where I was climbing either! I'll sit on the center beam when I attach the top run and maybe middle run, purlins to the front side.
Now I ain't no engineer, however I used to be a video engineer according to all the paperwork I had to signoff on back in the day, and I do like trains, so, IMHO I have zero worries about what my roof will hold and giving the fact that we get a few 1-3 inches of snows each year and one BIG snow of about 6" I'm not worrying about the snow load.
Oh, the back part of the shed is either just over or just under a 3x12 pitch, can't rightly recall but it was a 1/4 inch one way or another if I recall.
The center posts of the 16' wide building are 12-18" taller than the 8' front/back posts. On top the center posts is my "beam" of sorts that is two 2x4s nailed together (stagger so no joints are the same) with a 2x4 on top.
The center posts are braced front to back with one 16' 2x4 attached to all three posts (front, middle & back).
That long rafters run from the 2x4 top plate of the back wall (birdsmouth on the top plate) and rests on the beam (just toenailed on eachside to hold in place).
Anywhere there's a place there's another support brace: Each end. On each center support beam.
Now the long rafters has a ridge beam and it is attached to rafters on each side and again there are braces anywhere there's a place for support braces as just mentioned.
I have all the 2x4 purlins up on the long side (back) of the roof and I did up to the center beam from my scaffolding but the remainder I climped on top the rafters and purlins and nailed the remainder and she's a solid gal! No give and no wiggle with my 220 pounds of manhood climbing all about with aching 48 year old knees. I didn't even pay attention to where I was climbing either! I'll sit on the center beam when I attach the top run and maybe middle run, purlins to the front side.
Now I ain't no engineer, however I used to be a video engineer according to all the paperwork I had to signoff on back in the day, and I do like trains, so, IMHO I have zero worries about what my roof will hold and giving the fact that we get a few 1-3 inches of snows each year and one BIG snow of about 6" I'm not worrying about the snow load.
Oh, the back part of the shed is either just over or just under a 3x12 pitch, can't rightly recall but it was a 1/4 inch one way or another if I recall.
