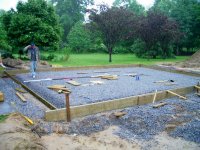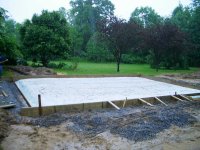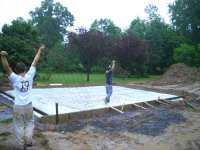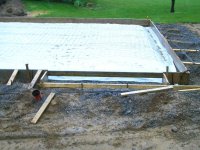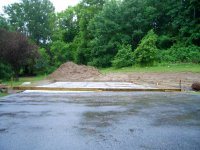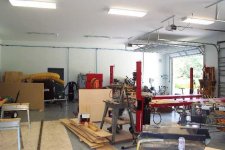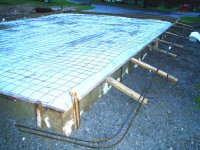You are using an out of date browser. It may not display this or other websites correctly.
You should upgrade or use an alternative browser.
You should upgrade or use an alternative browser.
So I got a good deal on some trusses...
- Thread starter dholly
- Start date
- Views: 21527
/ So I got a good deal on some trusses...
#41
This is the apron framing for the side rear overhead door. Note the PT board being used for the slab to apron break is held down from the top of the slab slightly. This will allow the door bottom to rest on the [higher] slab and prevent water run-in from the apron.
Attachments
EddieWalker
Epic Contributor
Interesting job on the forms. I've never seen it done like that.
I'm not a big fan of wire, but from what I've read and been told, it's stronger then rebar if installed correctly. My problem with it is how hard it is to keep it in the middel. Most of the time it's down on the bottom, but sometimes it gets pulled up too much and it's right at the surface.
The apron is another new one on me. For such a small pad, why put in the board at all? Why not make it one solid piece?
Usually when something like that is added on to a building, it's done later. Such as porches, walkways and driveways. You just extend the rebar outside the pour to tie into.
What are you using for forms. It sure looks thin. Is it Preasure Treated? If so, why?
Your makeing good progress, thanks for posting the pics.
Eddie
I'm not a big fan of wire, but from what I've read and been told, it's stronger then rebar if installed correctly. My problem with it is how hard it is to keep it in the middel. Most of the time it's down on the bottom, but sometimes it gets pulled up too much and it's right at the surface.
The apron is another new one on me. For such a small pad, why put in the board at all? Why not make it one solid piece?
Usually when something like that is added on to a building, it's done later. Such as porches, walkways and driveways. You just extend the rebar outside the pour to tie into.
What are you using for forms. It sure looks thin. Is it Preasure Treated? If so, why?
Your makeing good progress, thanks for posting the pics.
Eddie
Pour forms sides are just dimensional lumber, 2X16-12' non-PT. None of the pics show the finished frame supports - rebar and bracing just about every 16" - that should be enough to keep things straight since there is less force pushing out on the forms with this type of 'tapered foot' slab vs a slab of equal thickness.
Love it or hate it, the wire is required by code. Folks around here often fabricate wire grid 'bridges' on site to help hold the mesh up into the middle of the pour. Well, at least off the bottom anyways. Local code also requires (2) continous rebar in the 'footer' portion of the slab, one at top and one at bottom along the thickened edge of the slab. Plus I'll be adding a 3rd rebar about 12" inside and a 2" lower than the top rebar around the perimeter for good measure. I like rebar too. /forums/images/graemlins/wink.gif
The reason for pouring the aprons at the same time as the slab is twofold. 1) get 'er done! 2) too little material to call in a truck for aprons only, too much to mix at home! The slab and aprons actually are all one piece, with the apron concrete tied into the slab with rebar and mesh below the PT boards. The boards simply act as crack control in case the slab really gets to heaving and, in the case of the small side overhead, a water dam. I figured the only thing worse than a crack in your slab is one that goes where you don't want it to go!
Also, having that front apron break will give me some flexibility down the road if I decide to raise that side of the turn around and re-do the apron. It falls off pretty quick as you can see in the pic.
Love it or hate it, the wire is required by code. Folks around here often fabricate wire grid 'bridges' on site to help hold the mesh up into the middle of the pour. Well, at least off the bottom anyways. Local code also requires (2) continous rebar in the 'footer' portion of the slab, one at top and one at bottom along the thickened edge of the slab. Plus I'll be adding a 3rd rebar about 12" inside and a 2" lower than the top rebar around the perimeter for good measure. I like rebar too. /forums/images/graemlins/wink.gif
The reason for pouring the aprons at the same time as the slab is twofold. 1) get 'er done! 2) too little material to call in a truck for aprons only, too much to mix at home! The slab and aprons actually are all one piece, with the apron concrete tied into the slab with rebar and mesh below the PT boards. The boards simply act as crack control in case the slab really gets to heaving and, in the case of the small side overhead, a water dam. I figured the only thing worse than a crack in your slab is one that goes where you don't want it to go!
Also, having that front apron break will give me some flexibility down the road if I decide to raise that side of the turn around and re-do the apron. It falls off pretty quick as you can see in the pic.
Attachments
em14
Platinum Member
I have built several 1" black pipe systems in the past and they take time, are heavy as I have no one to help put it up, but they work quite well. The shop I have now has 12 ft ceilings and hanging black pipe was something I was not in the mode to do. So ... I used the Garage-Pak and the system is nice, quick and easy but very expensive! I don't have much in the way of photos but I will attach a not to great one ... The Blue is the alum. Garage-Pak lines. The compressor is outside and feed comes in on the wall about 3 ft up from the floor. The line Tees and feeds around to the back wall and down to the first bay. The otherside of the Tee goes as you see to the 3rd bay door. There are several drops along all the pipe to be near future benches.
Leo
Leo
Attachments
EddieWalker
Epic Contributor
dholly,
Thanks for clarifying the details. It's always interesting to see how projects are done in other locations. I like the apron idea and doing it all at once.
Eddie
Thanks for clarifying the details. It's always interesting to see how projects are done in other locations. I like the apron idea and doing it all at once.
Eddie
em14 - very nice garage, great headroom; I'm only going with 9' side walls so I'm jealous of you guys with lifts! Thanks for the pic and comments re: your GaragePak piping system. The "call for prices" posted on their site scared me, usually a pretty good indicator they aren't giving their product away but, overall, you seem pleased so I may investigate further. Otherwise I will use copper or high-density polyethylene (HDPE). No PVC - too brittle in freezing temps. Supposedly, HDPE is safer because it expands at the point of failure - tearing open rather than bursting and fragmenting dangerously like PVC. Nor is it affected by synthetic and mineral oils used in compressors as is PVC.
EddieWalker - I thoroughly enjoy not only reading about, but also seeing, the great many projects on TBN. This site is a wealth of collective knowledge, but particularly informative and entertaining with pics! Just trying to do my part... plus, if I do something really stupid, I know someone smarter than me will chime in and set me straight! /forums/images/graemlins/blush.gif
EddieWalker - I thoroughly enjoy not only reading about, but also seeing, the great many projects on TBN. This site is a wealth of collective knowledge, but particularly informative and entertaining with pics! Just trying to do my part... plus, if I do something really stupid, I know someone smarter than me will chime in and set me straight! /forums/images/graemlins/blush.gif
Eddie - here's a later pic of the forms all set and ready to go. Alternating rebar stakes and spiked 2x4 bracing about every 16"-20" or so. It's square, straight and level waiting for the pour. Corner rebar is all bent and conveniently placed for the masons. I want a nice, smooth machine finish so I decided to hire out the pour and finishing. It's tough work and hard to get right so well worth the professional expense IMO.
