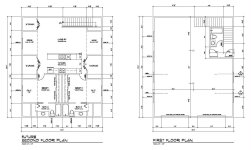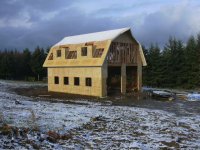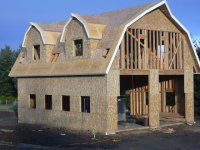</font><font color="blue" class="small">( How much square footage of living space will you have in the loft area?)</font>
We designed the living quarters with our county's accessory dwelling ordinance in mind. In a nutshell, it states that accessory living quarters can be no larger than 50% of the main residence square footage, with a maximum size of 1250 square feet.
With a 32x40 footprint (1280 sq. ft.), the upstairs is just a hair under that once the stairwell area is removed.
</font><font color="blue" class="small">( I know you said two bedrooms, how many baths, kitchen?, living area? What other living space does it have?)</font>
The upstairs living area has virtually no restrictions - it can be framed to acommodate any floorplan that will fit in the space. The only interior walls that are required are those framing in the dormer windows (2 per side.)
I've attached our original floorplan, which included 2BR/2BA, kitchen and "great room", for lack of a better term. There's also a small bath/shower on the ground floor, also shown in the floorplan. We're also building a 12'x22' deck off the 2nd floor.
However, after walking around up there and re-evaluating our anticipated use, we've decided to change the upstairs layout to 2BR/1BA, with a large master/walk-in closet configuration. We're also redesigning the kitchen area, given the unexpected amount of usable space in the alcoves between the dormer windows. We thought this space would only be useful for a small amount of storage, but it's going to have plenty of room for kitchen counters on one side, and a dining area on the other. I'll post that floorplan in a few weeks once completed.
</font><font color="blue" class="small">( All told have you figured what your cost will be?)</font>
The bid came in right around $125K, and so far, we've only incurred about $5K in additional costs (upgraded garage doors, 5 skylights, additional windows.) This was the highest of three bids we received, the lowest was about $15K less. However, being that we're building this from 850 miles away, cost was not the determining factor; we needed a contractor we could trust to take care of things without us on site every day, and the guy we ended up with has already made up for the higher bid in my mind. He's made the process incredibly painless, is great to work with, and after looking at the construction up close I'm glad we went with him.
The bid includes about $30K of septic and grading costs (septic system is large enough for future 3BR/2BA home), and does not include finishing the upstairs - only the interior walls will be framed. It does include finishing the downstairs bath, and a fair amount of electrical and plumbing work. We'll build out the upstairs as time and funds allow over the next couple years, probably adding another $20K or so.


