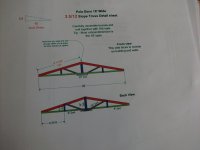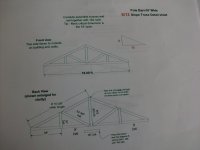You and gabeancounter have me absolutly dumbfounded and confused by your posts. I hope the OP is less confused than me.





Building a truss is not rocket science. Go to a place that sells them. Look at their 30' trusses. Take note of the size of the top and bottom cords as well as spacing for the webbing. Just copy a proven design. It really isnt hard.
And sizing rafters isnt rocket science either. A 15' rafter span, L/180 limits, 24" on center, white pine, 30psf live and 10psf dead, minimum requirements are at least a 2x12.
A 2x8 would only span 11' with the above specs. So I DO see a need to go larger.
Your other options aside from a truss would be a 2x10 on 19.2 centers, or a 2x8 on 12" centers.
Spanning 30' is no easy task for rafters. Trusses are much better. And more than likely, cheaper. A Standard 30' W truss on 4' centers probabally uses nothing larger than 2x6's, and would probabally be cheaper to build than the cost of MANY rafters that require larger lumber.


